





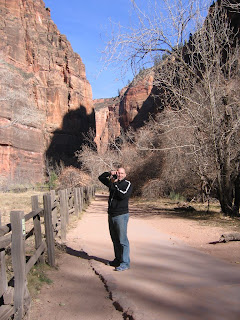















http://www.mediafire.com/?7lgzxfpxzdx
http://www.mediafire.com/?2k25u1nydx2


Now you are ready to render the scene and get the same results as when you go through the tutorial in the book.

If you would simply like to download a corrected file it is contained in a .zip file at the following URL.
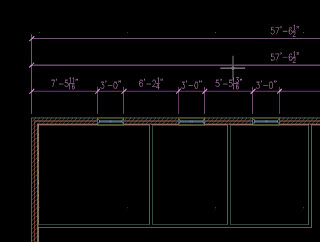 Well, I have to admit, I am impressed sometimes by small things. Here is something I've discovered recently in AutoCAD Architecture 2008 while working on materials for Autodesk.
Well, I have to admit, I am impressed sometimes by small things. Here is something I've discovered recently in AutoCAD Architecture 2008 while working on materials for Autodesk.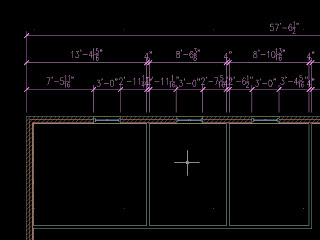
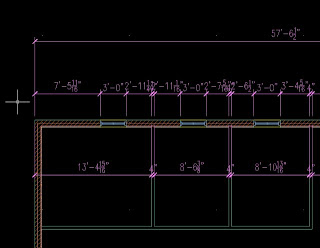
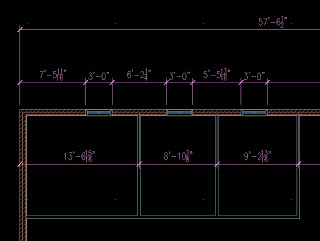


Ok, so where do you find these personal trainers? Sometimes you might be lucky to work in a larger company where a mentor or more experienced visualization artist works next to you. But in many situations, you might be completely alone, and find it hard to get someone to help at your location. One of the things that I find most interesting today is using the internet to bring the source of the information and the individual requiring the information together. All the benefits of personal training can now take place using a variety of e-learning tools.
Recently, I provided a training course for a 3D Artist in Texas who used AutoCAD and 3ds max to create visualizations at his architectural and engineering firm. He sent me a few of his renderings which I critiqued, and sent him a plan for a training of 5 sessions of 2 hours each. I'm based in Montreal, so we had a small time difference, some long distance charges to deal with, and we used a Web meeting tool called BeamYourScreen. All in all, it helped this artist who could not find much in the way of training, improve the skills in visualization he wanted to improve at a reasonable cost.
 Just when one book gets done and is introduced, here comes another. This one was the fruit of working with Autodesk over the last 5 months on a product which I am a bit less familiar with. The book Autodesk Architecture 2008 - AutoCAD for Architects is now available, you will probably be able to find in on the Autodesk e-store in a couple of days (maybe a bit of wishful thinking).... I'll get images up here when I get my own copy.
Just when one book gets done and is introduced, here comes another. This one was the fruit of working with Autodesk over the last 5 months on a product which I am a bit less familiar with. The book Autodesk Architecture 2008 - AutoCAD for Architects is now available, you will probably be able to find in on the Autodesk e-store in a couple of days (maybe a bit of wishful thinking).... I'll get images up here when I get my own copy.
Well here it is a final hard copy of the book both Jamie and I have worked on since last May. It is looking really great. Full color, lots of illustrations.

Here is a sample of the interior pages of the book. I'll post some high res photos of the inside of the book for you to see, shortly.
 This week I had the unfortunate mispleasure to have to do some work on my computer hardware. Nothing major, heck I did not even have to open up the box. Just try to find a few devices plugged into various ports. What did I find? Computer spagehetti..!!! The most jumbelled mass of computer wires I have ever seen in my 20 year career in this industry.
This week I had the unfortunate mispleasure to have to do some work on my computer hardware. Nothing major, heck I did not even have to open up the box. Just try to find a few devices plugged into various ports. What did I find? Computer spagehetti..!!! The most jumbelled mass of computer wires I have ever seen in my 20 year career in this industry.