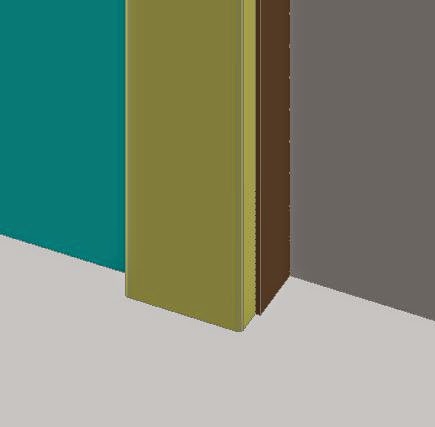Subsequent to creating an AutoLISP routine for creating a basic pivot door for AutoCAD I created a Revit family to do the same thing. I'm careful to create objects so it will allow for proper application of materials once you get to 3ds Max. Give it a try, If I see there is some interest I'll make some improvements to the door.
Click here to download the Revit Family.
Here is the link if that does not work:
http://www.mediafire.com/download/d5dm1b7y7e3bvtv/Pivot_Door.rfa
Enjoy
Friday, April 25, 2014
Saturday, April 19, 2014
New AutoLisp for 3D Pivot Door
I've been working on a simple pivot door script to use in AutoCAD. You can download the file here.
Here is how the script works.
Command: sd
Chose the wall to insert the door: (Select the 3D Solid that represents the wall)
Select objects: 1 found
Select objects: (press enter to finish the selection)
Pick lower left corner of door: (pick location on the hinge side of the door)
Pick upper left corner of door: (pick a perpendicular point on the other side of the wall)
Indicate width of door: 36
Indicate height of door: 80
Here is how the script works.
Command: sd
Chose the wall to insert the door: (Select the 3D Solid that represents the wall)
Select objects: 1 found
Select objects: (press enter to finish the selection)
Pick lower left corner of door: (pick location on the hinge side of the door)
Pick upper left corner of door: (pick a perpendicular point on the other side of the wall)
Indicate width of door: 36
Indicate height of door: 80
Enjoy..
Labels:
3D Modelling,
AutoCAD,
AutoLisp,
Door,
Roger Cusson
Subscribe to:
Comments (Atom)



