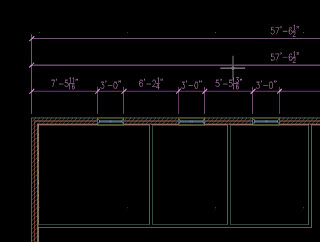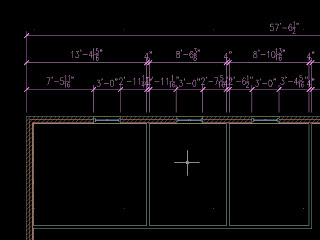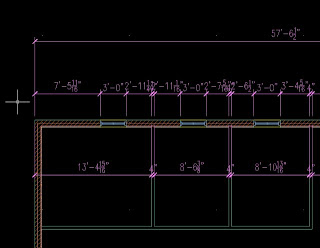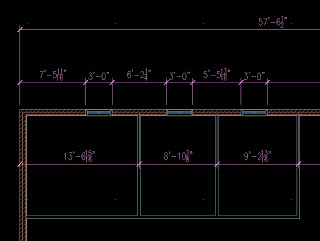All,
I've just completed working on a new title for Autodesk, AutoCAD Architecture 2008 Essentials. It should be available for purchase from the Autodesk Website shortly. This is an introductory manual intended to get new users up to speed in a 3 day ATC class. It can used by people learning on their own.
It was co-developed by Autodesk, Kristen Smith, our training production group and myself.
Here is the Table of Contents:
L01 - Using the Interface
L02 - Drawing Management
L03 - Adding and Modifing Walls
L04 - Working with Doors, Windows, and Openings
L05 - Creating and Modifing Spaces
L06 - Working with Schedule Tags and Tables
L07 - Creating Details
L08 - Layers
L09 - Object Display
L10 - Modifying a Design
L11 - Grids and Structure
L12 - Stairs
L13 - Floor Slabs
L14 - Roofs
L15 - Ceiling grids
L16 - Ceiling Fixtures
L17 - Curtain Wall
L18 - Door & Wall Assemblies
L19 - View Drawings
L20 - Callouts
L21 - Annotation
L22 - Sheets
L23 - Plotting
Let me know how you like it.
Tuesday, June 19, 2007
Tuesday, June 05, 2007
Dimensioning in AutoCAD Architecture 2008
 Well, I have to admit, I am impressed sometimes by small things. Here is something I've discovered recently in AutoCAD Architecture 2008 while working on materials for Autodesk.
Well, I have to admit, I am impressed sometimes by small things. Here is something I've discovered recently in AutoCAD Architecture 2008 while working on materials for Autodesk.AEC Dimensions are really nicely implemented. I used to really hate any kind of automated dimensions, with the exception of Revit. Here though are some really nice useful dimensions. As is illustrated in the first image, first you place a chain of dimensions. As you can see the 2nd and 3rd are the same overall dimension. So the AEC dimension object allows you to add objects, like the interior walls illustrated in the 2nd image.

Now the result gives me 2 problems, one the wall openings chain of dimensions is interrupted by dimensioning the the interior wall partition faces, and second the interior wall dimensions are in the wrong place and really should dimension to the center of the interior partition.

Here is where a variety of grips take over in the AEC Dimension object. One allows you to take one chain and move it, as is illustrated in illustration 3. The others allow you to manipulate the extension lines in the chain, removing extra dimension lines, and allowing you to change the interior partitions dimensions to center (albeit in 2 steps).

So there you go I'm impressed, it's a great improvement. We wrote all about it in the upcoming AutoCAD Architecture 2008 Essentials, and it will be available as an e-learning download to AutoCAD Architecture 2008 subscription customers.
Labels:
AutoCAD,
AutoCAD Architecture 2008,
Dimensions,
Roger Cusson,
Training
Subscribe to:
Comments (Atom)
